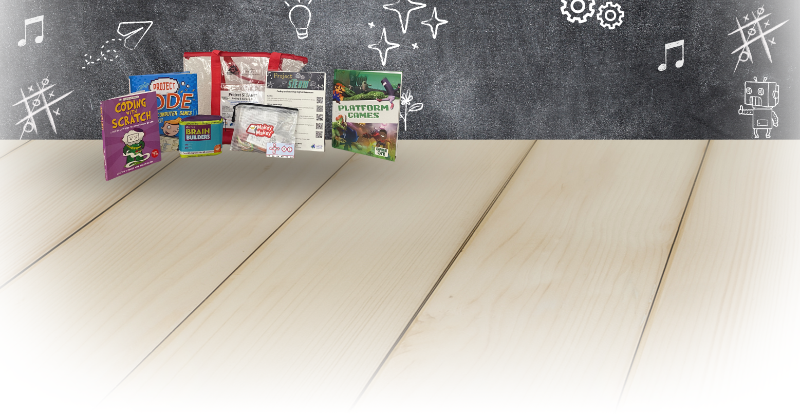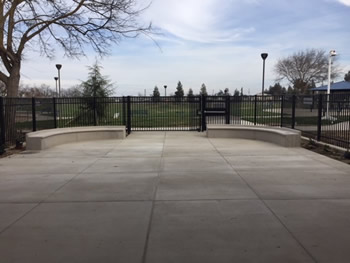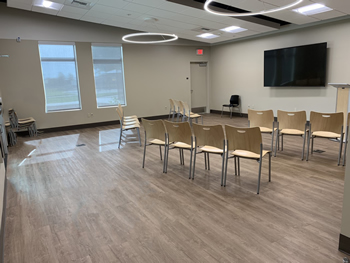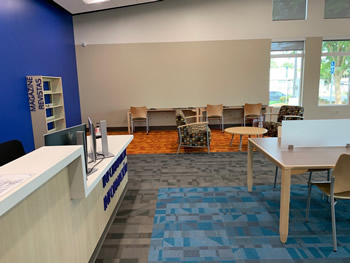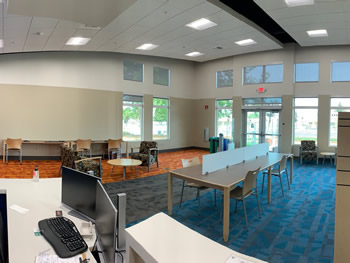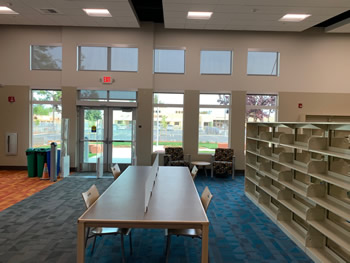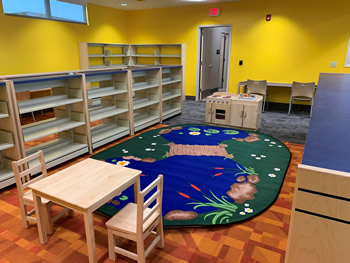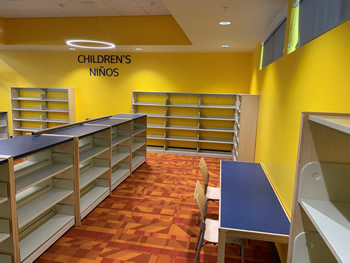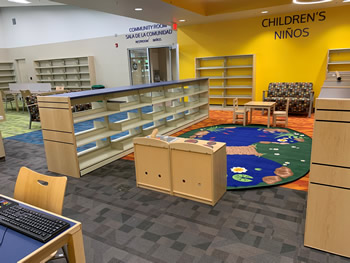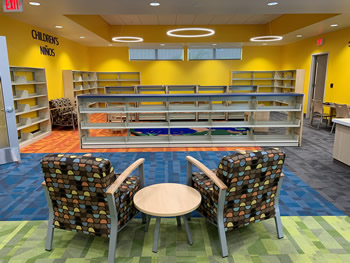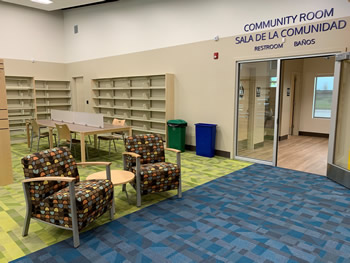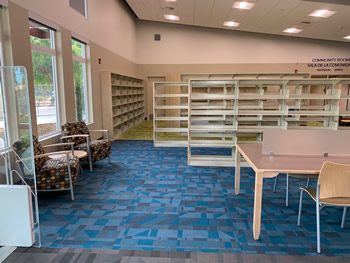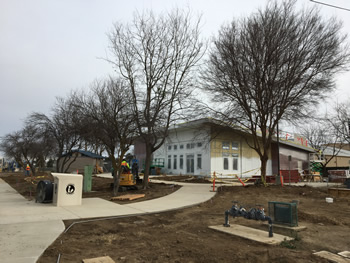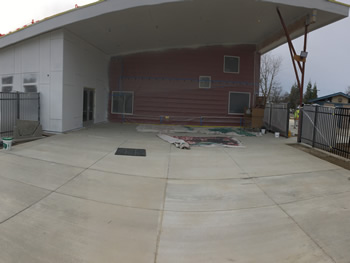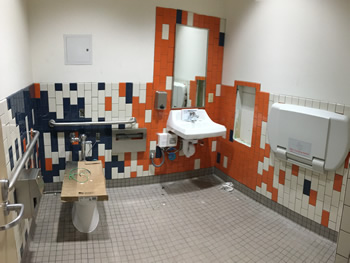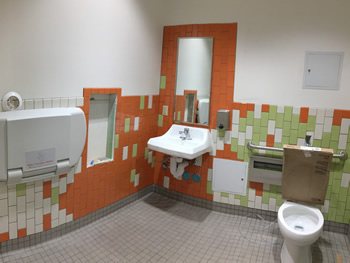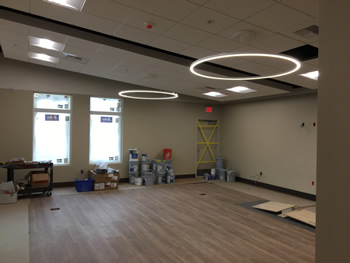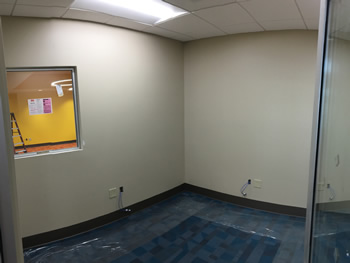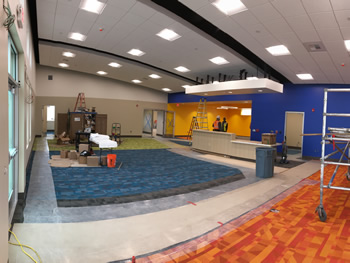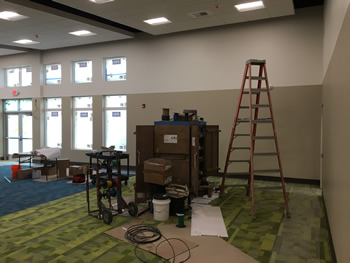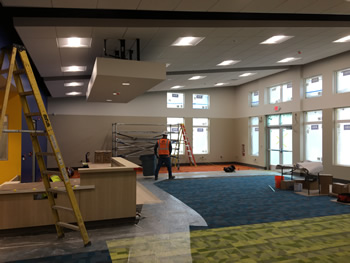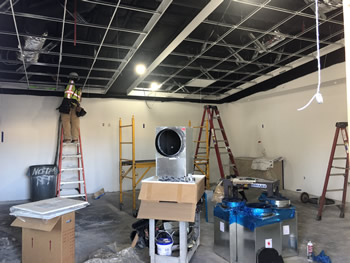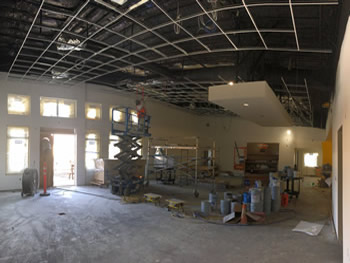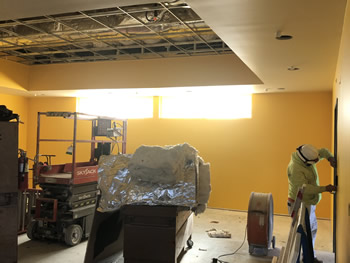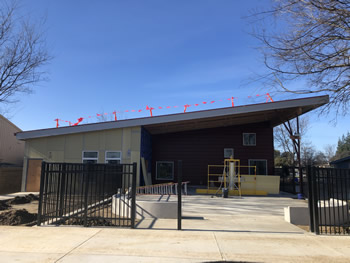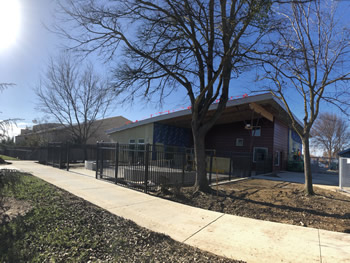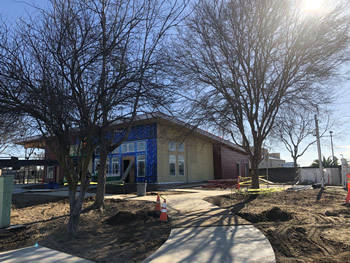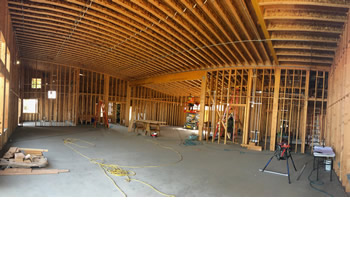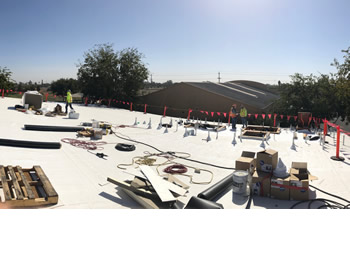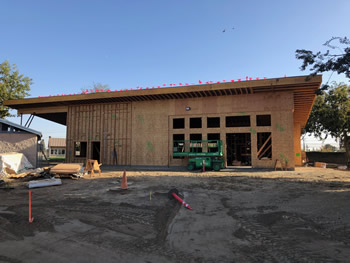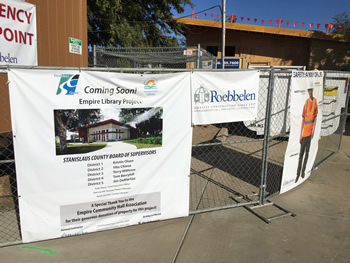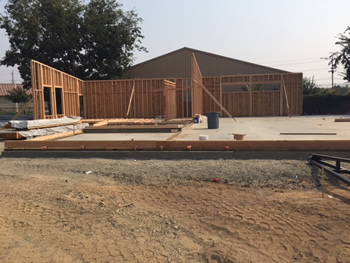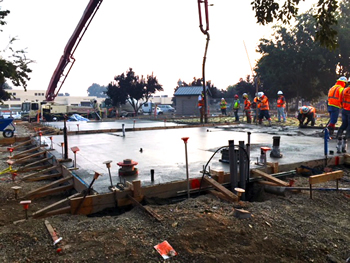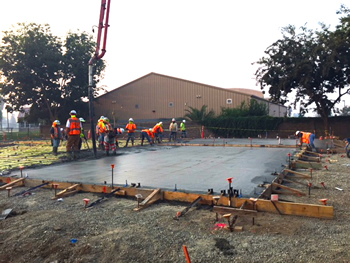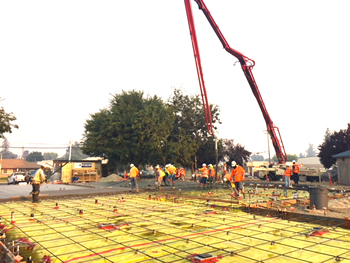Proyecto de construcción de la nueva Biblioteca de Empire
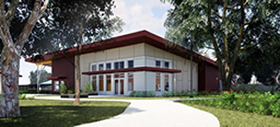
La nueva Biblioteca de Empire abrió el 9 de junio del 2021
La Biblioteca de Empire está ubicada en el 98 de la calle I al lado del Centro Regional de Seguridad Hídrica/la Piscina de Empire y Parque, la biblioteca abrió para proveer servicio al público el 9 de junio del 2021.
Debajo se encuentra un video de la inauguración de la Biblioteca Comunitaria de Empire realizada el 8 de junio del 2021.
Una donación generosa de terreno de la Asociación del Centro Comunitario de Empire, desato el sueño para una nueva biblioteca en la comunidad. El edificio de 4,720 pies cuadrados cuenta con áreas dedicas para niños, adolescentes y adultos, y también un centro comunitario.
El presupuesto para el proyecto de la Biblioteca de Empire fue de $4,763,607, financiado por el Fondo de Saldos de la Biblioteca, tarifas de las instalaciones públicas de la biblioteca, tarifas de las instalaciones públicas del Sheriff, Sunlight Giving, y del Fondo General del Condado.
Video de la Ceremonia de Inauguración
No fue posible reunirnos para una ceremonia tradicional de inauguración por causa del COVID-19. En su lugar, fue creado un video conmemorativo de esta emotiva ocasión.
Fotos de la Construcción
Las fotografías de las diferentes etapas de construcción aparecen en orden cronológico inverso, comenzando con fotos previas a la culminación el proyecto en mayo del 2021, y culminando con el principio del proyecto en junio del 2020. Al hacer clic en cualquiera de las imágenes en miniatura de esta página, se mostrará una imagen amplificada.
Historia de la Biblioteca de Empire
La primera Biblioteca de Empire abrió el 20 de marzo de 1914 en el segundo piso del edificio Bechtel, en la esquina de la Calle South Church y el Boulevard Yosemite. Emma Bechtel se desempeñó como bibliotecaria desde 1914 hasta 1924. En 1925, Emma construyó un edificio de una habitación para la biblioteca al lado del edificio Bechtel y Myrtle Pharr se convirtió en la bibliotecaria hasta su jubilación el 27 de octubre de 1938.
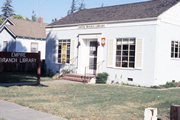
Tras el retiro de la Sra. Pfarr, Winnie Lindsay asumió el cargo de bibliotecaria, y el 4 de octubre de 1941 la biblioteca se mudó a un nuevo edificio a una cuadra de distancia, en el 22 de la Calle North G. La biblioteca permanecería en este lugar por casi 60 años. La Sra. Lindsay se jubiló el 14 de octubre de 1943. Anna Kathryn Heisel se convirtió en bibliotecaria de Empire en 1944, una posición que ocuparía por los próximos 30 años. Lea aquí para más sobre la historia.



