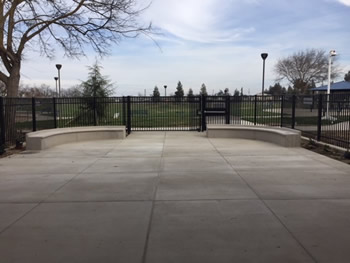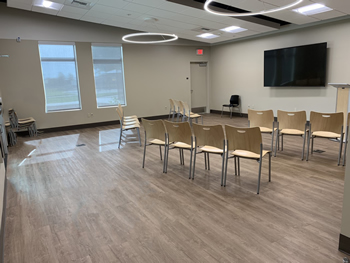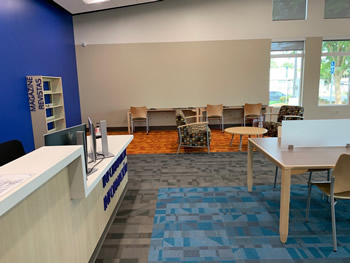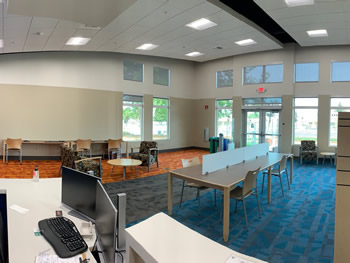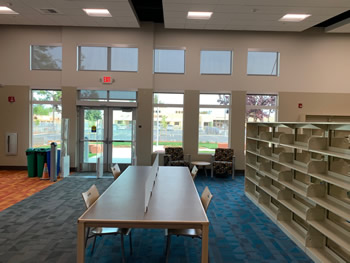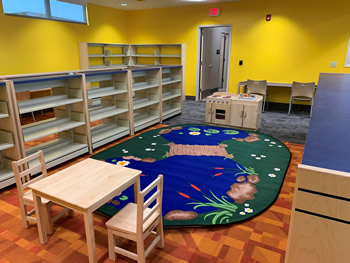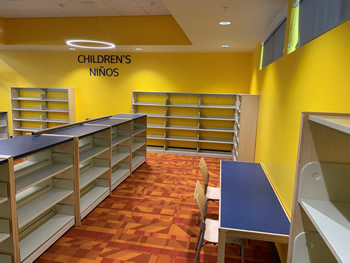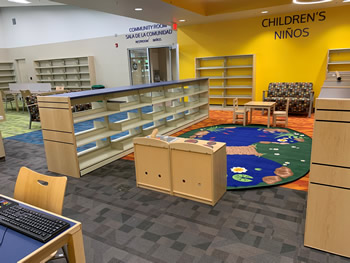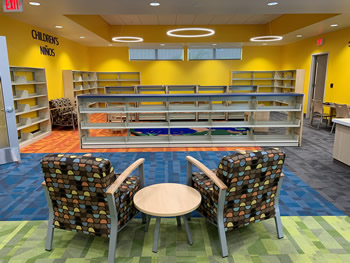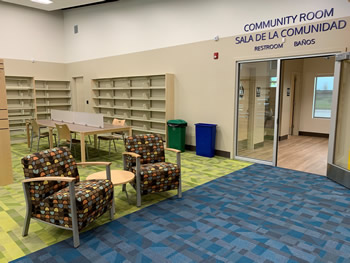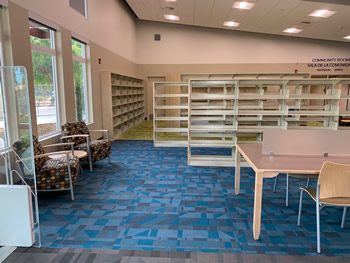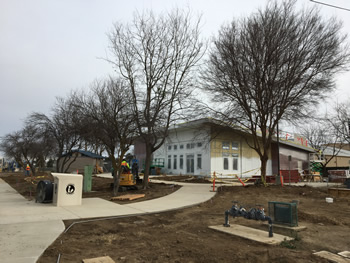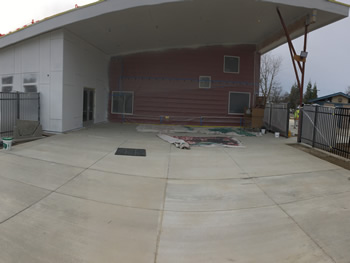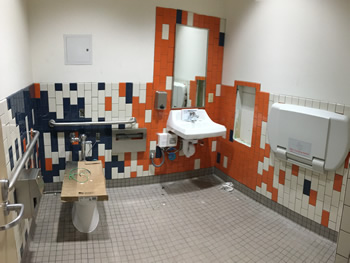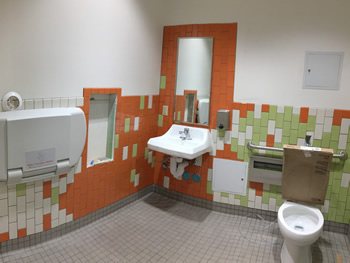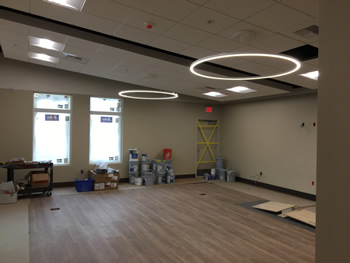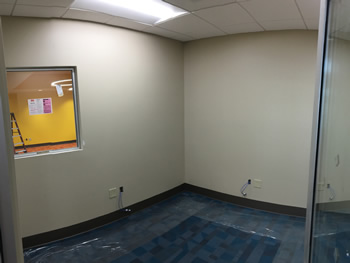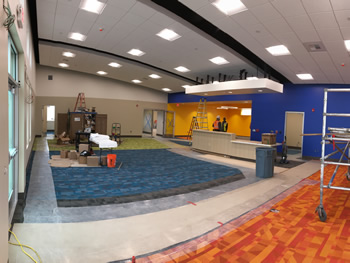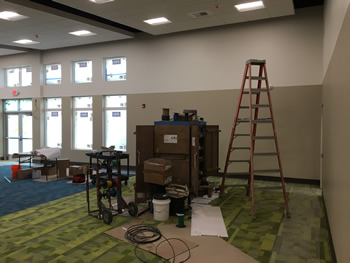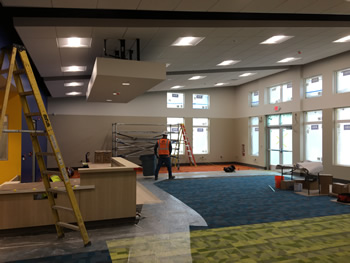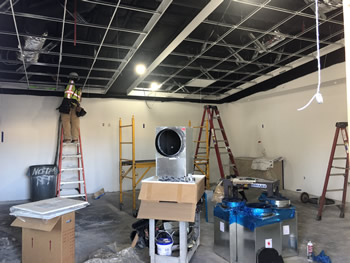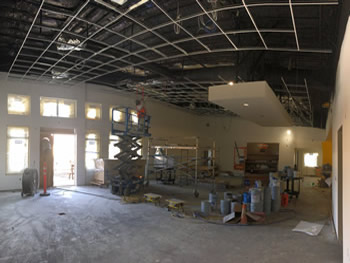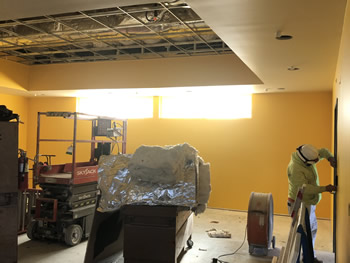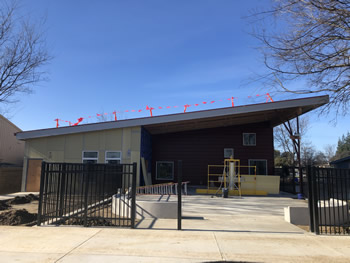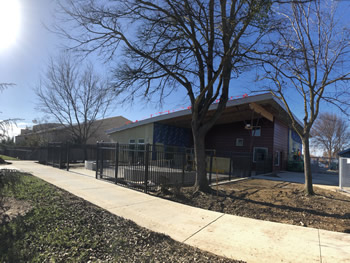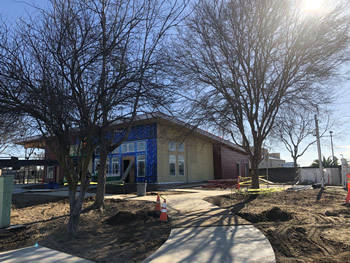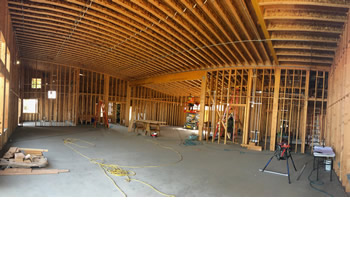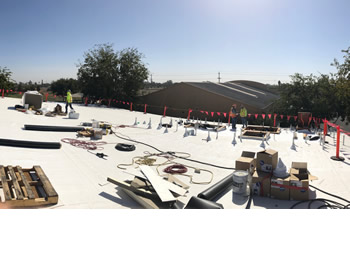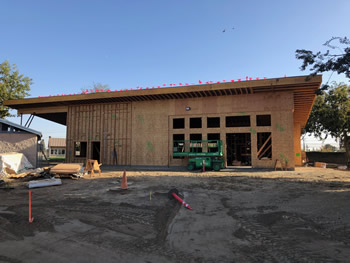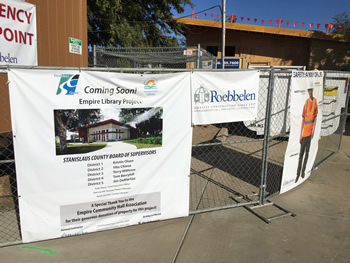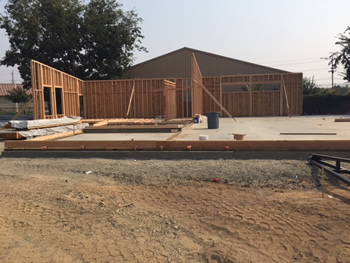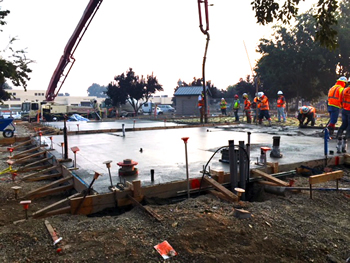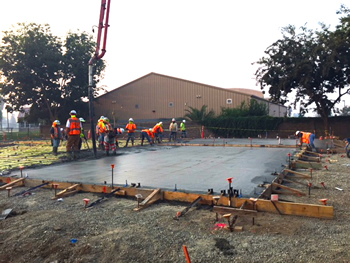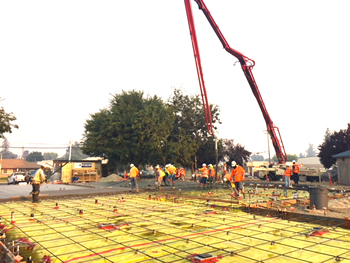Empire Library Building Project
Aquí está la versión en español de esta página.
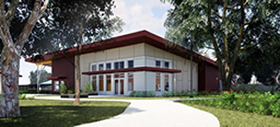
New Empire Library opened June 9, 2021
The Empire Library located at 98 I Street, next to the Regional Water Safety Center/Empire Pool and park, opened for operation beginning June 9, 2021.
A video of the June 8, 2021 dedication of the Empire Community Library is available below.
A generous donation of land from the Empire Community Hall Association sparked the dream of a new library for the community. The 4,720 square foot building features dedicated spaces for children, teens and adults, as well as a community room.
The Empire Library project budget was $4,763,607 with funding from Library Fund Balance, Library Public Facilities Fees, Sheriff Public Facility Fees, Sunlight Giving, and the County General Fund.
Empire Library Groundbreaking Video
It wasn’t possible to gather for a traditional groundbreaking ceremony due to COVID-19. Instead, a celebratory video was created to mark this exciting occasion.
Construction Photos
Photos from various stages of the project appear chronologically in reverse order, from nearly complete (May 2021) to the beginning of the project (June 2020). Clicking on any of the thumbnail images on this page will display a full-size image.
History of the Empire Library
The first Empire Library opened March 20, 1914, upstairs in the Bechtel Building, on the corner of South Church Street and Yosemite Blvd. Emma Bechtel served as librarian from 1914 to 1924. In 1925, Emma built a one-room building for the library adjacent to the Bechtel Building and Myrtle Pfarr became the librarian until she retired on October 27, 1938.
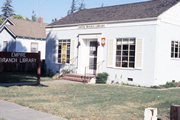
Upon Mrs. Pharr’s retirement, Winnie Lindsay took over as librarian, and on October 4, 1941, the library moved into a new building one block away, at 22 North G Street. The library would remain at this location for almost 60 years. Mrs. Lindsay retired October 14, 1943. Anna Kathryn Heisel became Empire’s librarian in 1944, a post she would hold for the next 30 years. Read more of the history here.




